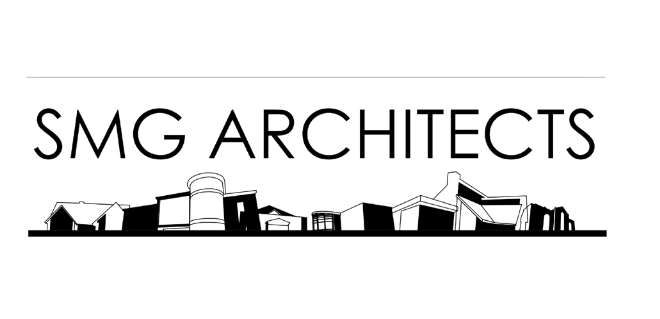The clients moved into this former threshing barn this summer (2018) and their project represents a great example of what’s possible with a little foresight and attention to detail. Every credit has to go to them for their sympathetic yet stunning renovation of this 1837 farm building.
SMG were engaged to design the conversion with the client managing the build phase themselves. The barn’s heritage remains evident internally with many of the original features not only retained but tastefully shaped into the new interior to give a subtle nod to its history. Design details include displaying the original steel gallows brackets that support the original beams, exposed brickwork complete with an original brick niche, and the use of the arch to form a majestic entrance.
Materials such as lime render, exposed brickwork and oak fittings throughout lend themselves to that beautifully modern countryside barn appearance. Glazed openings provide some stunning views and the building is heated via a ground source heat pump.
Subtle tweaks at the design stage allowed the building to comply with planning requirements yet also benefit the client’s enjoyment of the property. The use of a hipped roof on the cart shed as opposed to a gable option for example, allows far less shadow to be cast on the courtyard area to the rear.
Get in touch
Discuss your next project with us. Contact us today.












