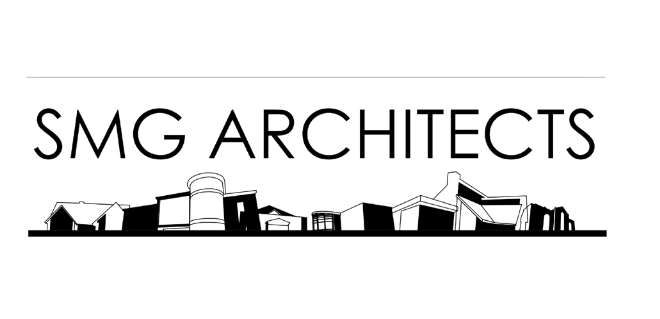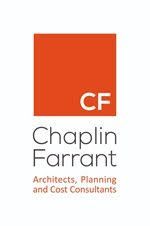As one of four flats within an 18th Century Grade II listed building, set back from the Quay, careful consideration was required on what is on first impression a simple single side extension which would replace an external mono pitched shed and plant room.
As an extension off an existing single storey flat roof side extension, the easiest option would have been to simply replicate this rather plain side extension. Consideration had to be given to its impact on the main building and a flint curved garden wall that runs off Quay House.
Therefore, the design resulted in an extension with the En-suite stepped down so it sits behind the curved wall with a mono pitched roof.
Reclaimed materials were used where possible to match the palette of Quay House.
Get in touch
Discuss your next project with us. Contact us today.








