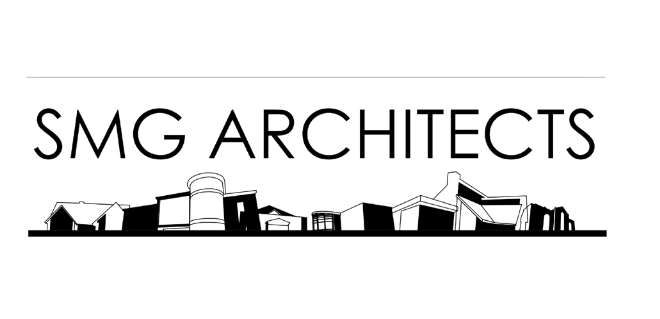A new larger front porch was designed to provide a more usable entrance space and bring new life to the front elevation.
The small kitchen extension and internal alterations resulted in a new kitchen that feels twice as big, especially with the addition of the two Velux rooflights which bring natural light in and elevate the space.
As a bonus to this house, a Garden Room was designed at the end of the garden as a modern tranquil retreat. This cedar clad box features a statement overhang roof with down lights illuminating the composite decking that wraps around the structure. Bi-fold doors at the front open up to almost the whole width of the front wall to help extend the room out onto the deck and into the garden. Sliding Shōji screens behind the glazing offer a subtle privacy screen and tie the relaxing aesthetic together.
Get in touch
Discuss your next project with us. Contact us today.








