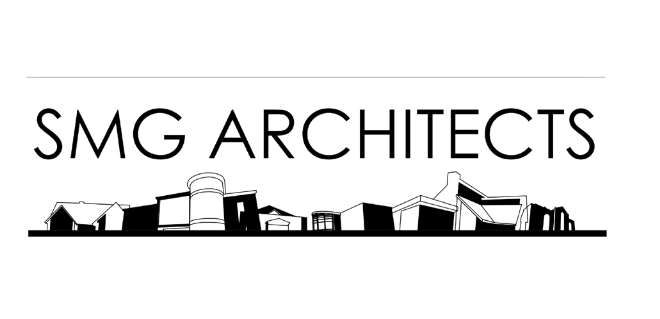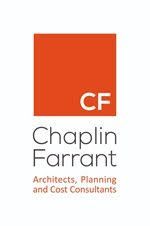Set within the curtilage of a Grade II listed building, the brief was converting a former hayloft barn into holiday accommodation with the first floor as a flexible space that could be either a lounge, office or studio accommodation.
The client was keen on utilising as many traditional Eco sympathetic construction methods as possible so that the existing fabric was able to naturally breathe whilst also preventing damp ingress. A new limecrete ground floor slab was installed, incorporating underfloor heating that was powered via an air source heat pump. The walls were thermally lined internally with a wood fibre board insulation. External brickwork repairs with reclaimed bricks and lime mortar were undertaken and all new joinery for doors and windows was in oak. No new openings were formed and existing ledged & braced stable doors were maintained. Low key external landscaping completed the scheme.
Get in touch
Discuss your next project with us. Contact us today.














