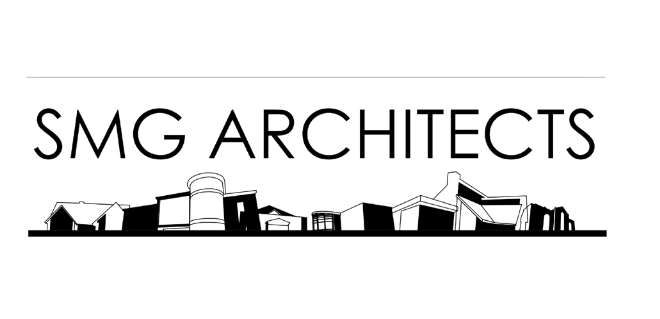Located in the rural countryside, the client wanted to extend their home with a two-storey side extension creating a new master bedroom suite at first floor and an office, gym and games room at ground floor.
The extension was designed as a continuation of the existing cottage, mimicking the shape and materials. A small extension to the single storey element was also included within the project, creating a utility and ground floor WC.
Get in touch
Discuss your next project with us. Contact us today.













